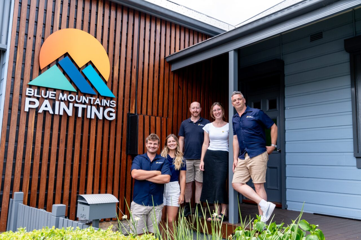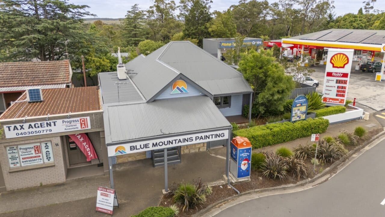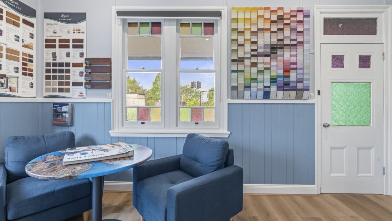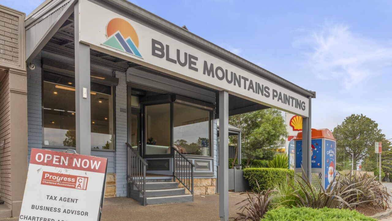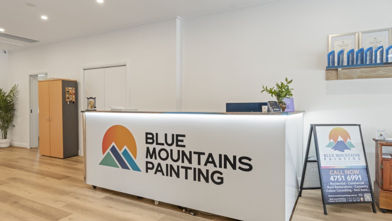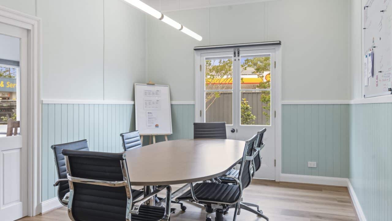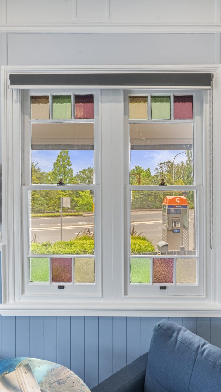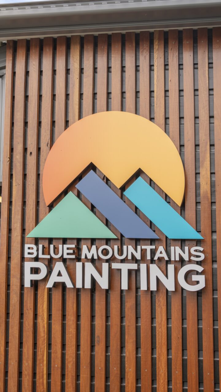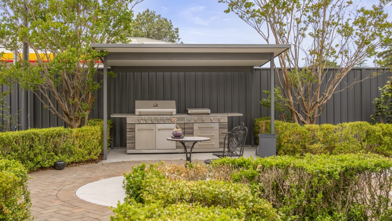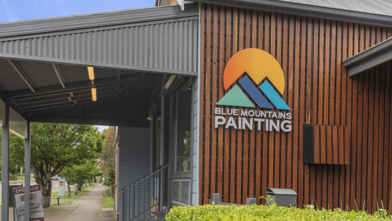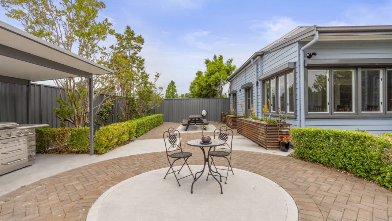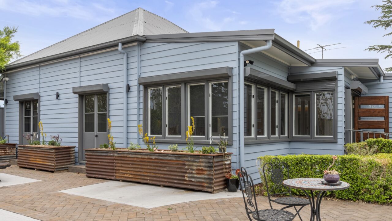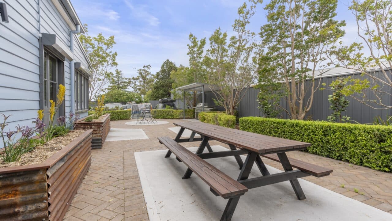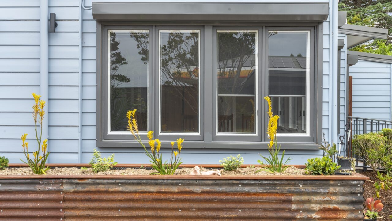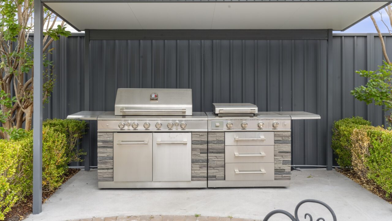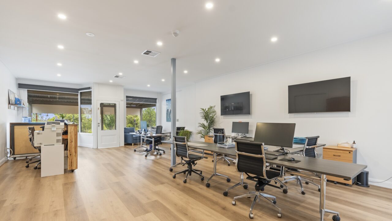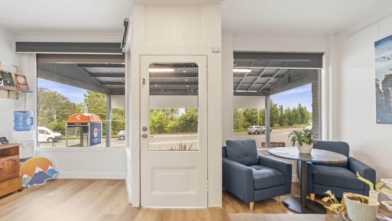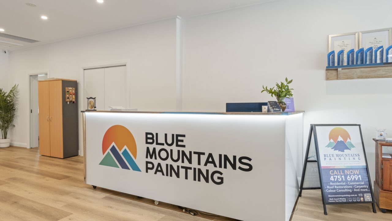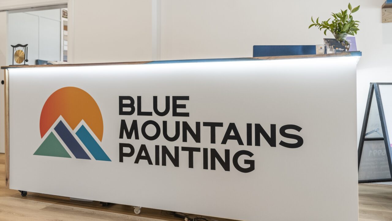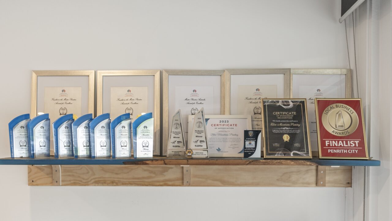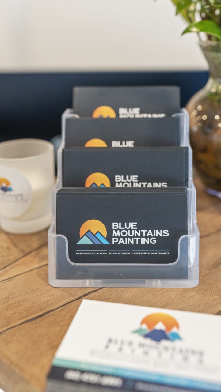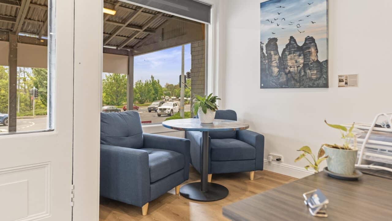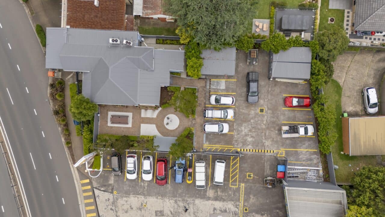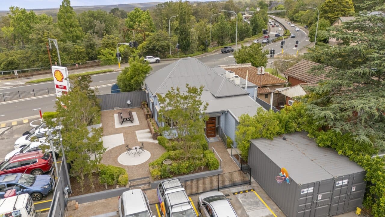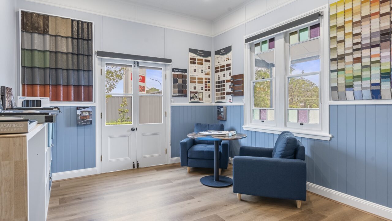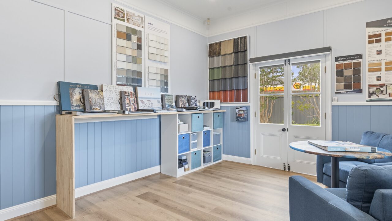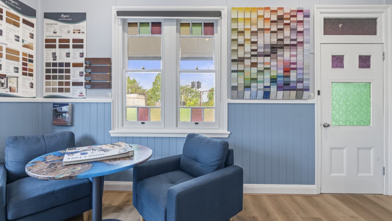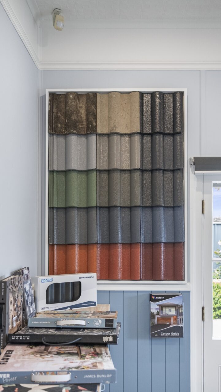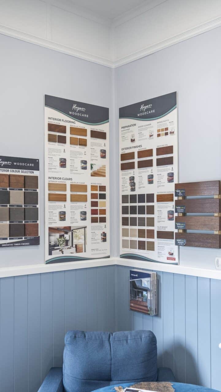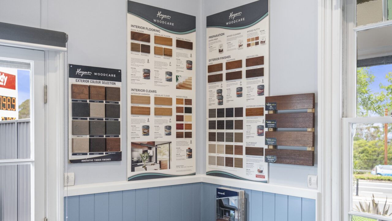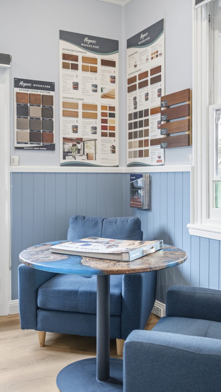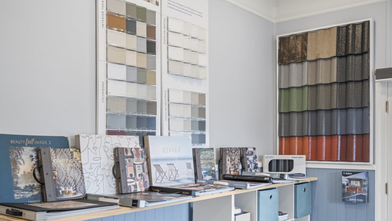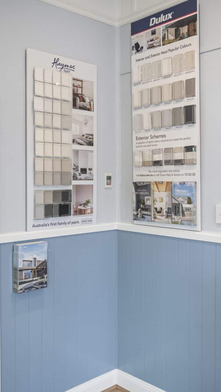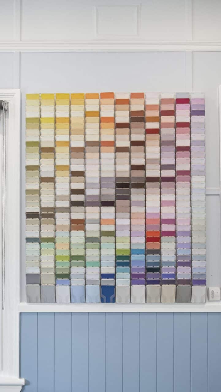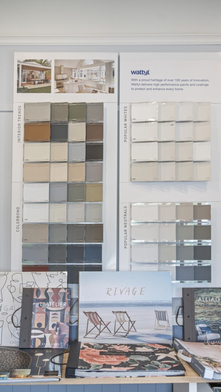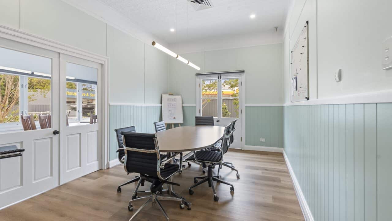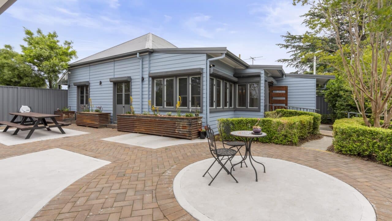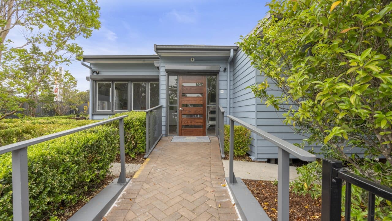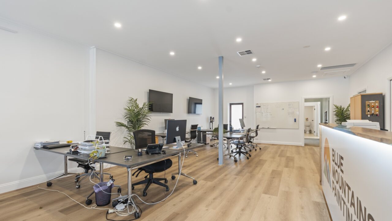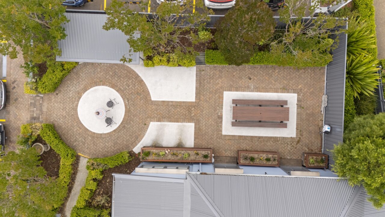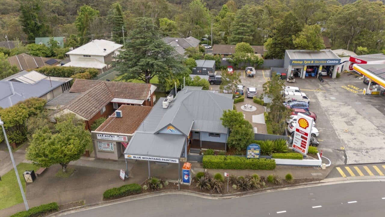Transforming Our New Office and Showroom
Stage One: Vision and Approval
With our team rapidly expanding, we knew it was time to move to a brand-new office and showroom that would enable us to grow our organisation, streamline our processes and better serve our valued clients.
The journey began with the purchase of a property that, upon initial inspection, showed great potential. Our team recognised that with some strategic planning and skilled execution, this space could become the heart of our operations and a location to showcase our skilled design and craftsmanship.
As is the case with every project, the first step involved drafting the designs for our new office and showroom, ensuring every detail was meticulously planned to create a functional and aesthetically pleasing space. Following the design phase, we sought and secured council approval so that we could proceed with complete confidence.
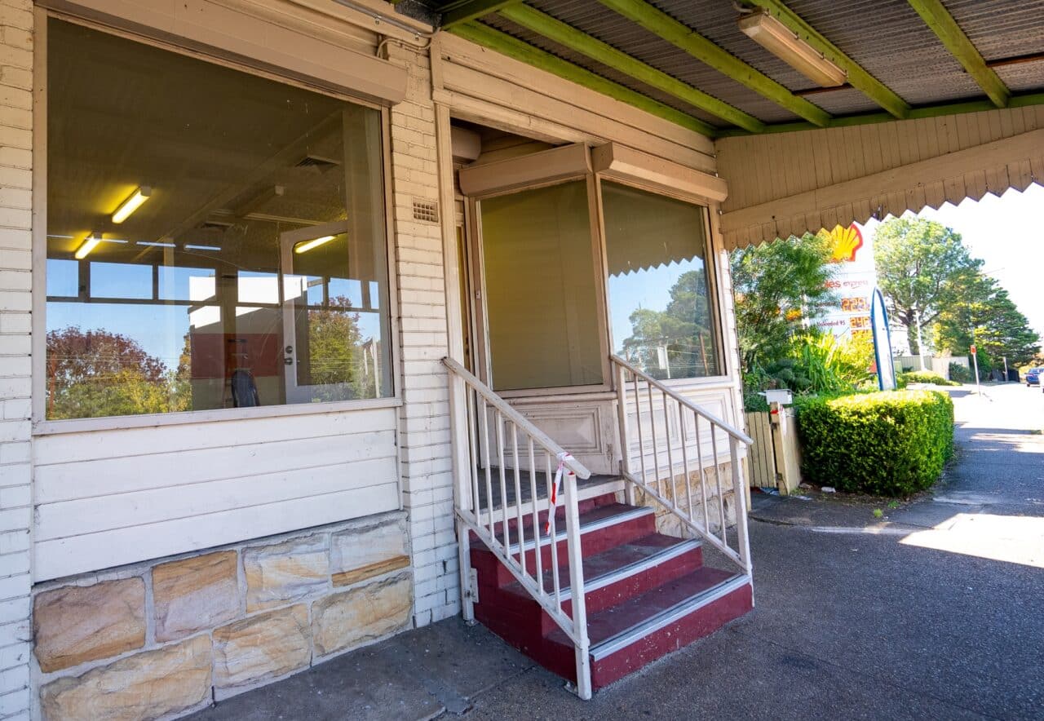
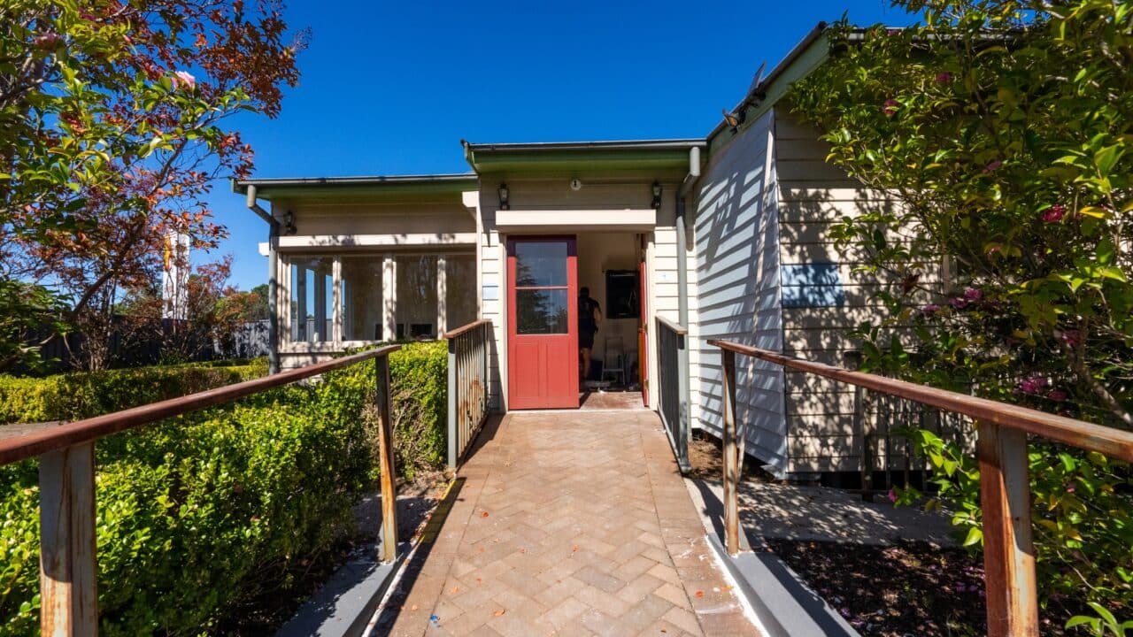
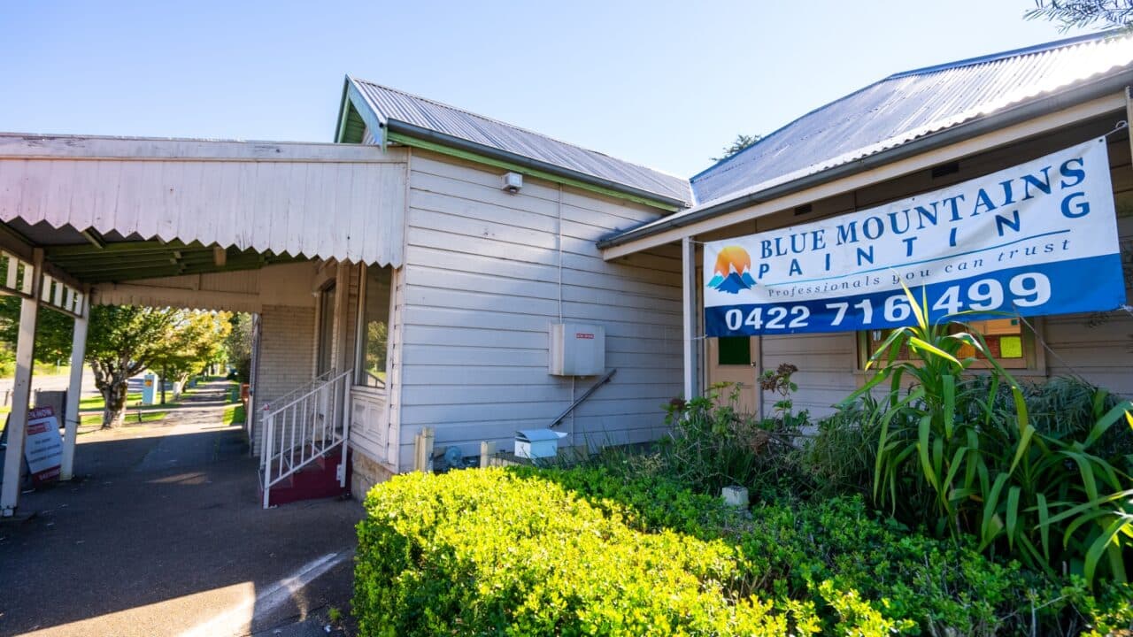
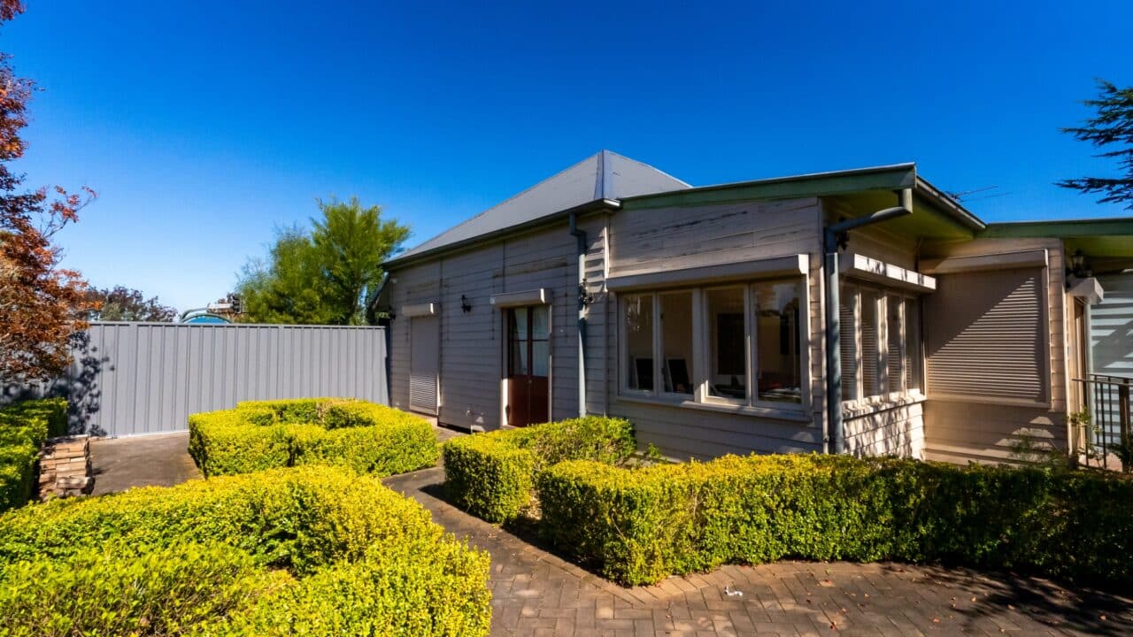
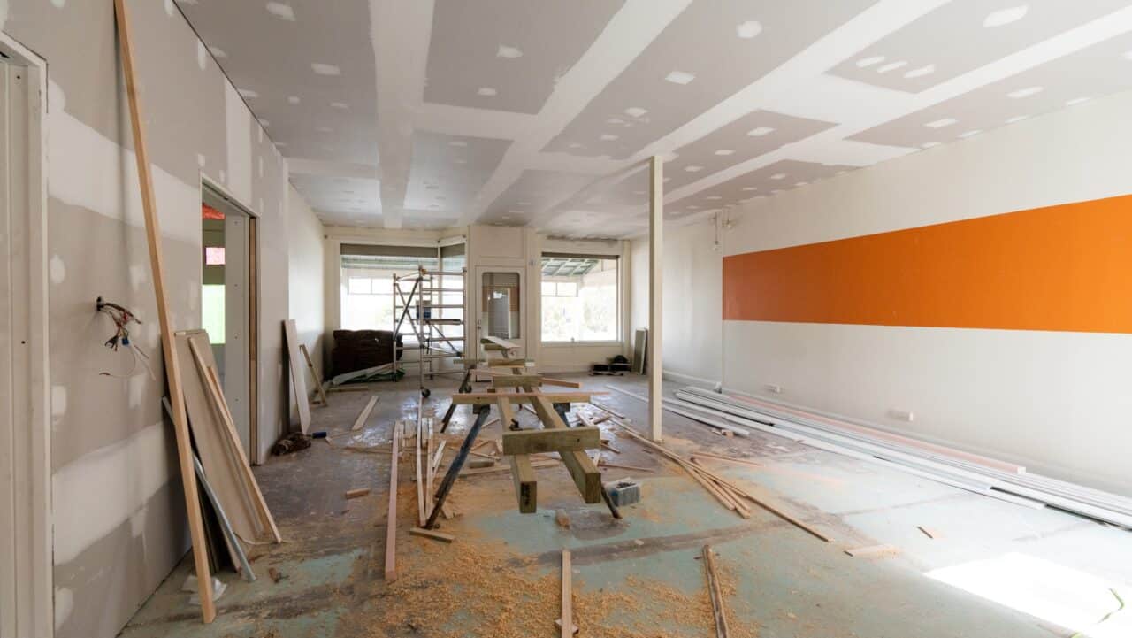
Stage Two: Building the Foundations
With all of the necessary plans and approvals in place, we quickly moved to the practical aspects of transforming the property into the space we envisioned.
This all started with a new fence and gate, setting the perimeter and providing security for the site. We then tackled the roof, thoroughly washing, preparing and painting the surface to ensure it was not only visually appealing but also structurally sound.
During this stage, we encountered several challenges that are often common with many of the older properties we work with, such as rotten timber boards. Well-versed in dealing with this situation, however, our team worked to efficiently replace the boards and begin painting the building’s exterior, selecting colours that would not only represent our brand, but also add to the curbside appeal of the location.
Finally, to support this welcoming external look and feel, we added greenery and a BBQ area to create a versatile outdoor space that both staff and visitors could use, helping to boost team and client morale.
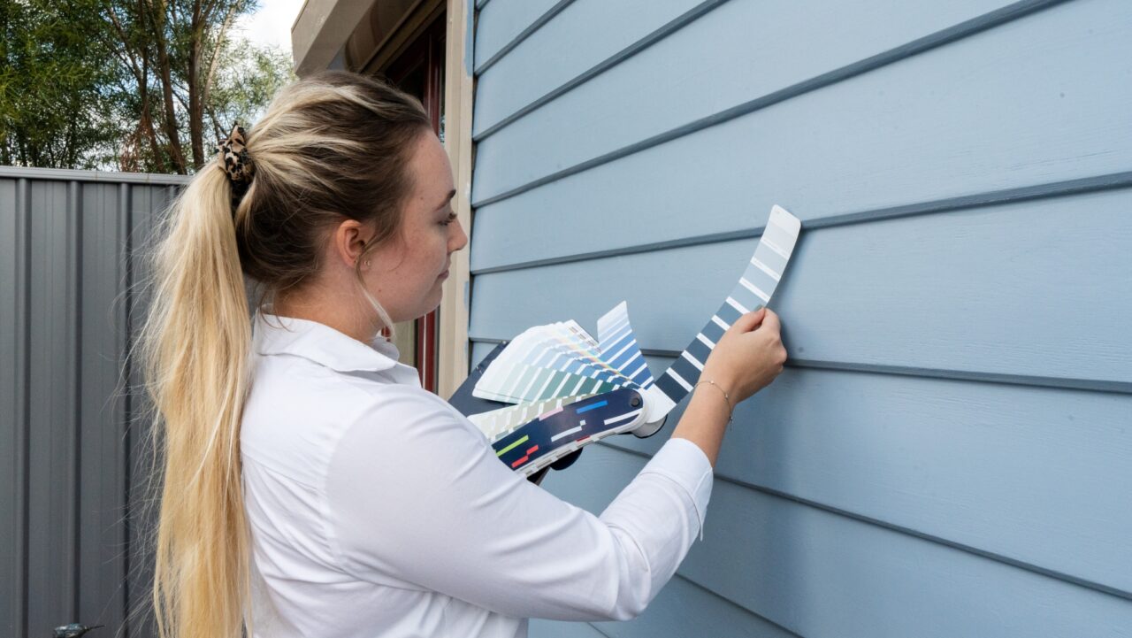
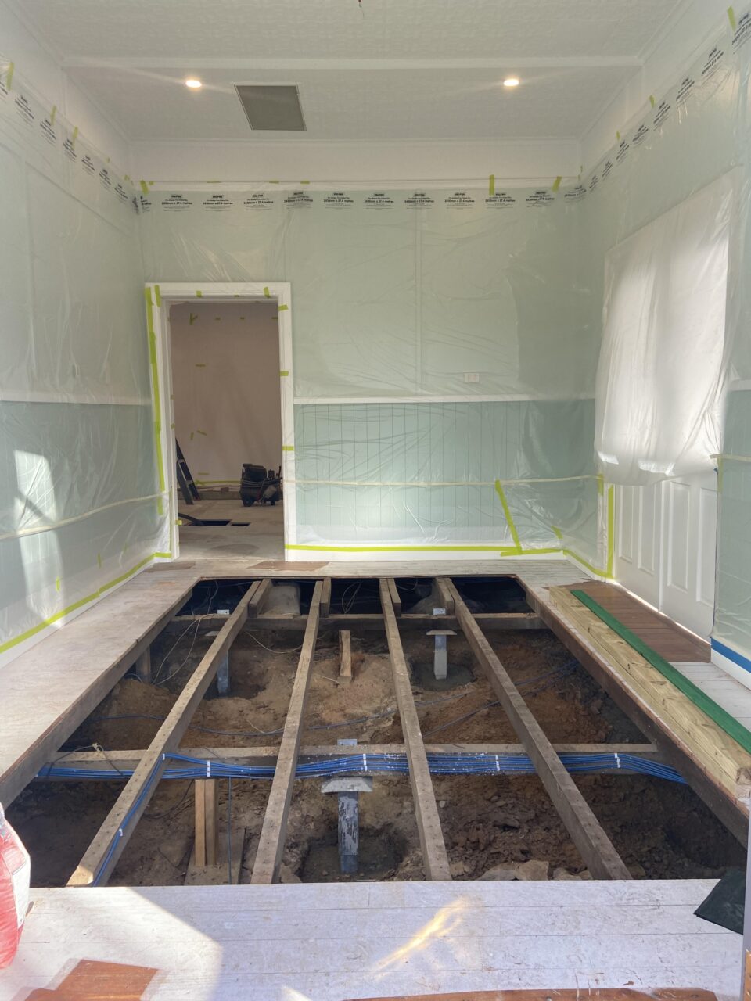
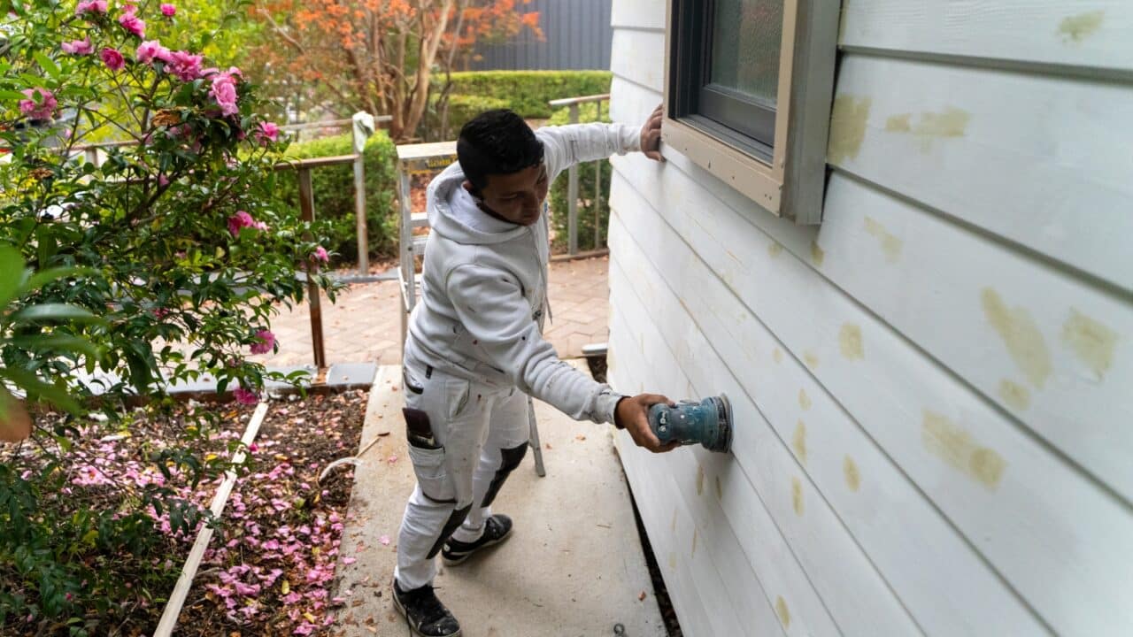
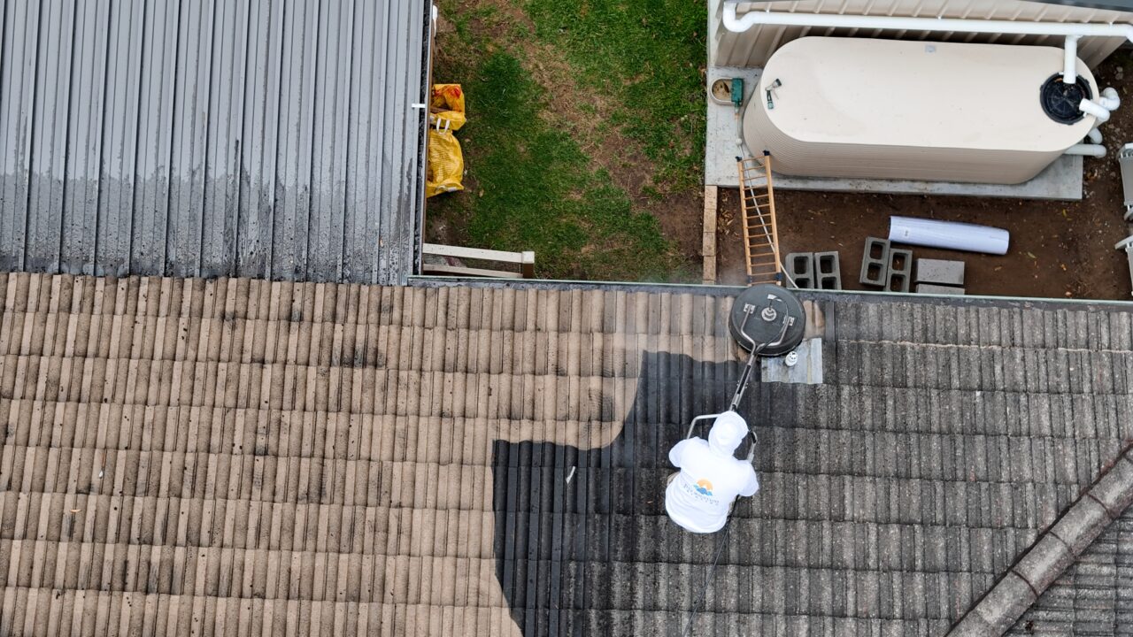
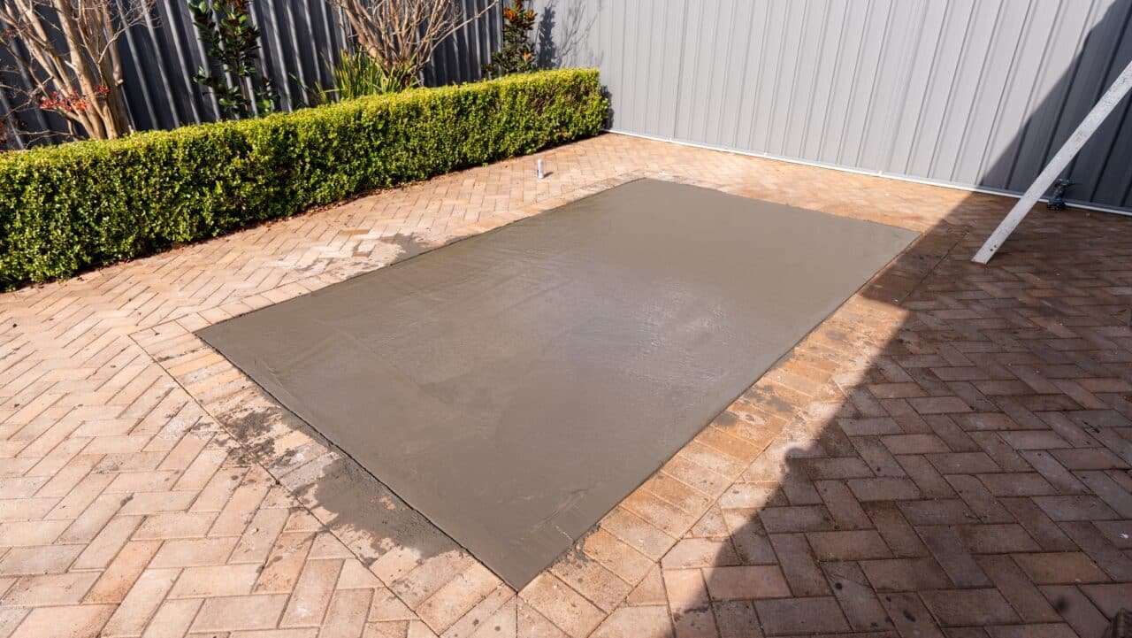
Stage Three: Transforming the Interior
Having designed and crafted an outdoor space that our team could enjoy and be proud of, we turned our attention indoors and began to make significant structural changes.
First, we re-framed and cut new doorways to improve the flow and accessibility of the office space. Then, as part of our commitment to sustainability, the ceiling was lowered to create a more energy-efficient environment, and efficient lighting was installed to brighten the space and help bring our displays to life.
The flooring was another critical component of the interior transformation. True to our commitment to excellence, we selected quality flooring materials that were both durable and stylish, suitable for a high-traffic office and showroom.
Once the structural and lighting improvements were completed, we turned our attention to painting the inside of the building, choosing colours that would create a professional yet inviting atmosphere, just as we had envisioned in the design stage.
The final step was the fit-out and move-in process, where we arranged our furniture and equipment and began to assemble our functional workspace – which our staff were incredibly excited about.
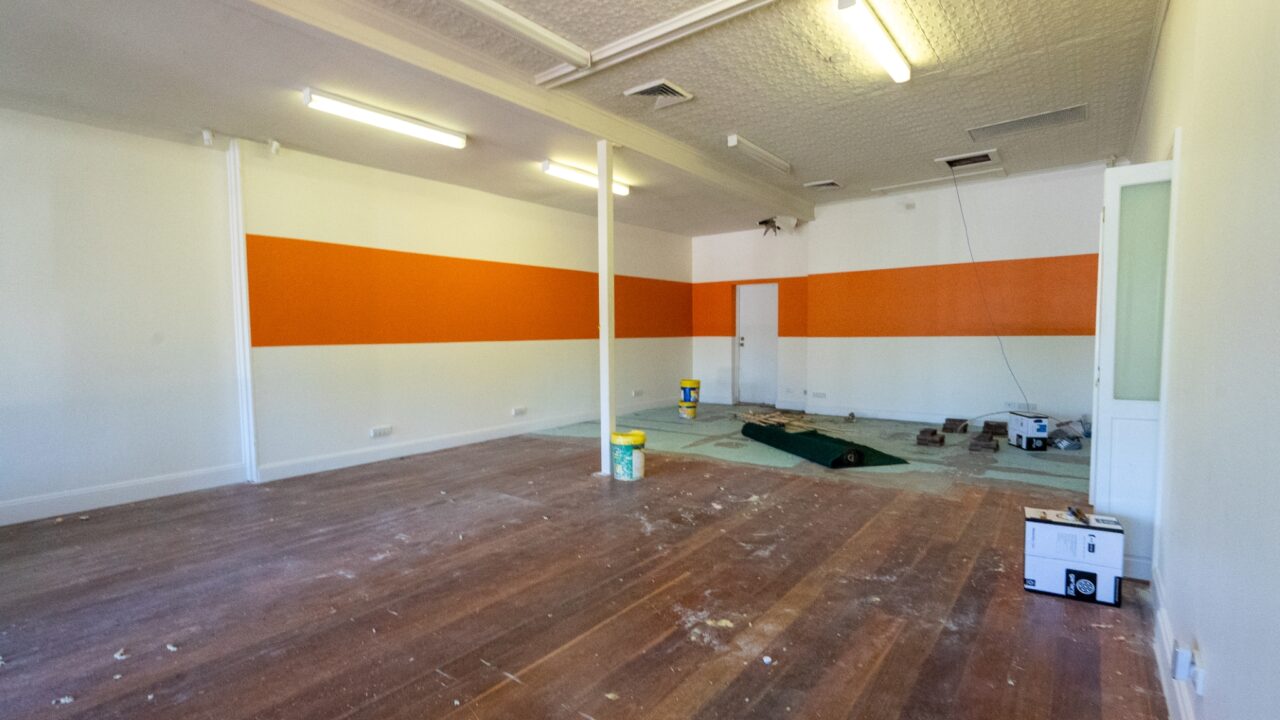
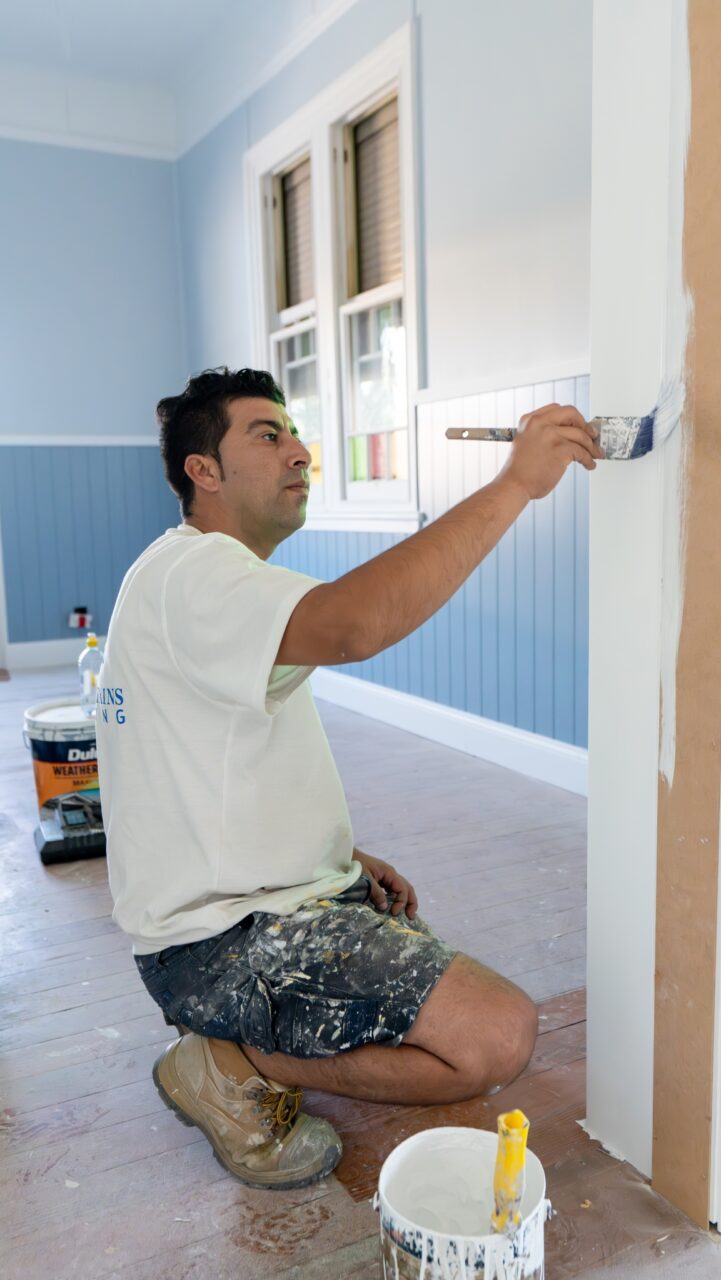
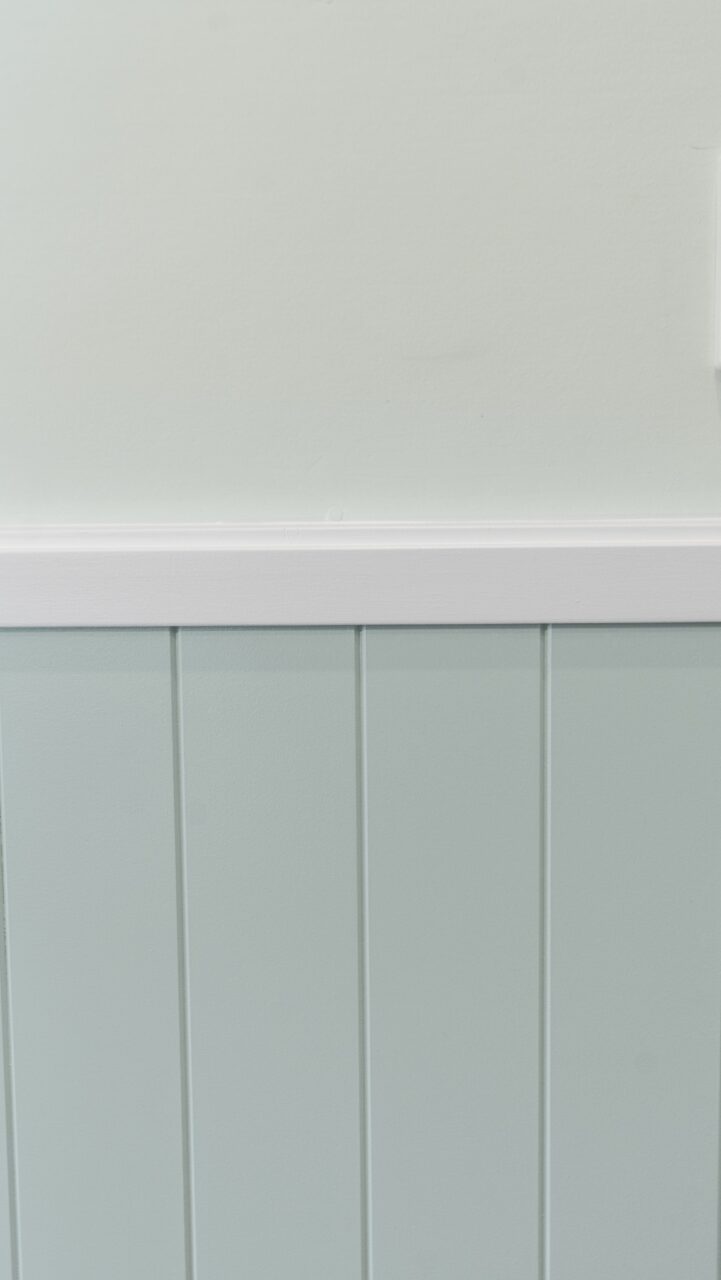
The final touches…
Before the project can be labelled as complete, we have a few exciting final touches to come. Namely, new signage will be installed to display our brand and ethos, a thorough cleaning will be done to ensure the space is pristine, and we will add plants and other small design touches to help enhance the interior and exterior environments.
Then it will be time to enjoy the space!
Stage Four: The Finished Product
Though our brand-new office and showroom are just shy of completion, the impact of the transformation is already clear.
The space is now ready to not only support our operational growth and display our bright and powerful brand, but also boost our staff morale and comfort so we can better serve our valued clients across the Blue Mountains, Lithgow, Blacktown and beyond.
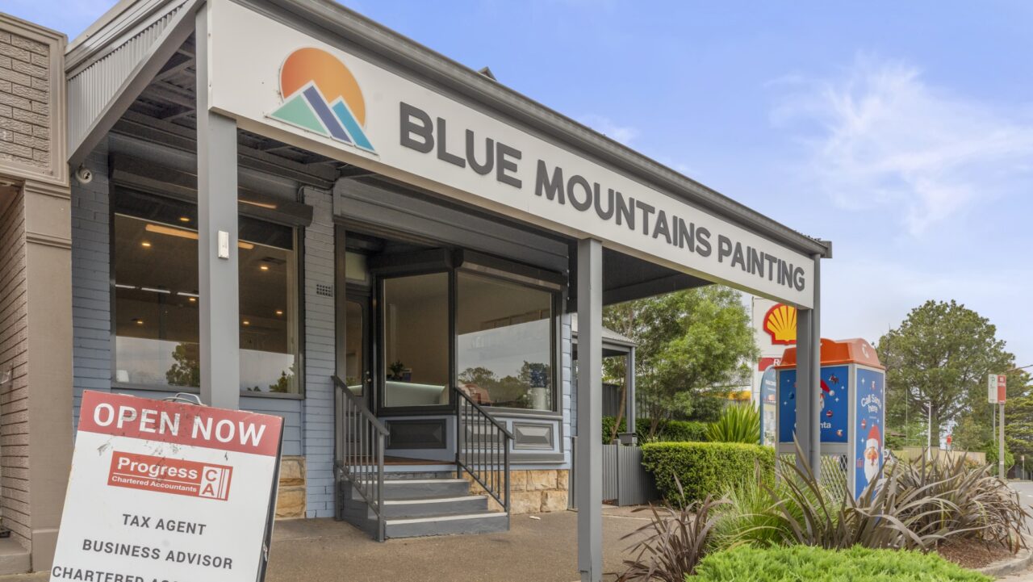
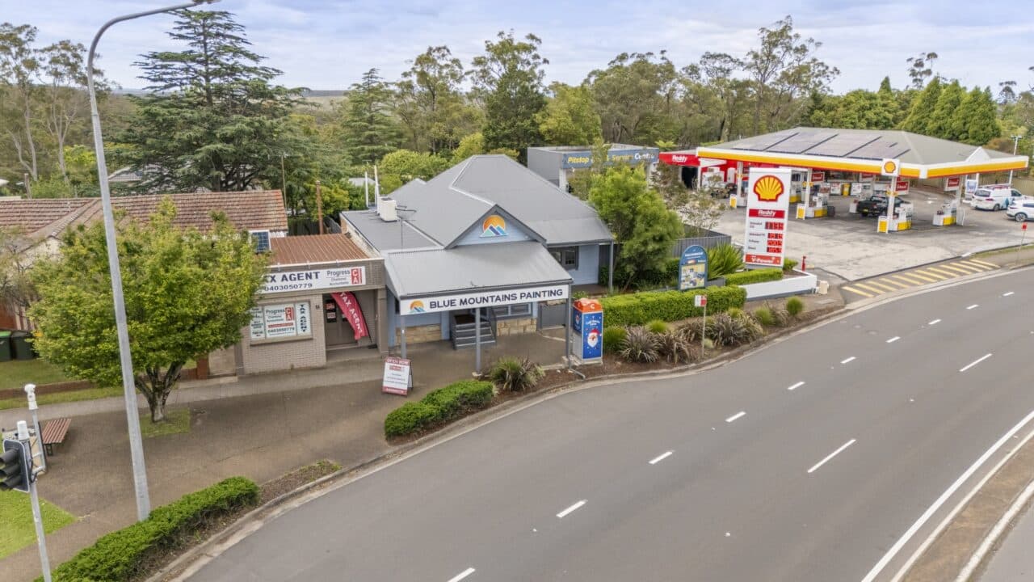
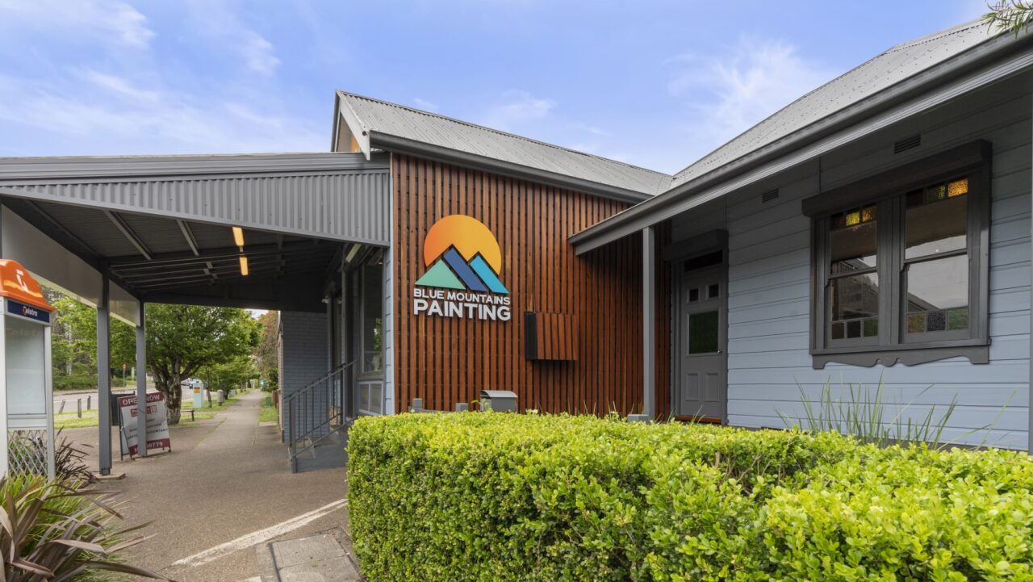
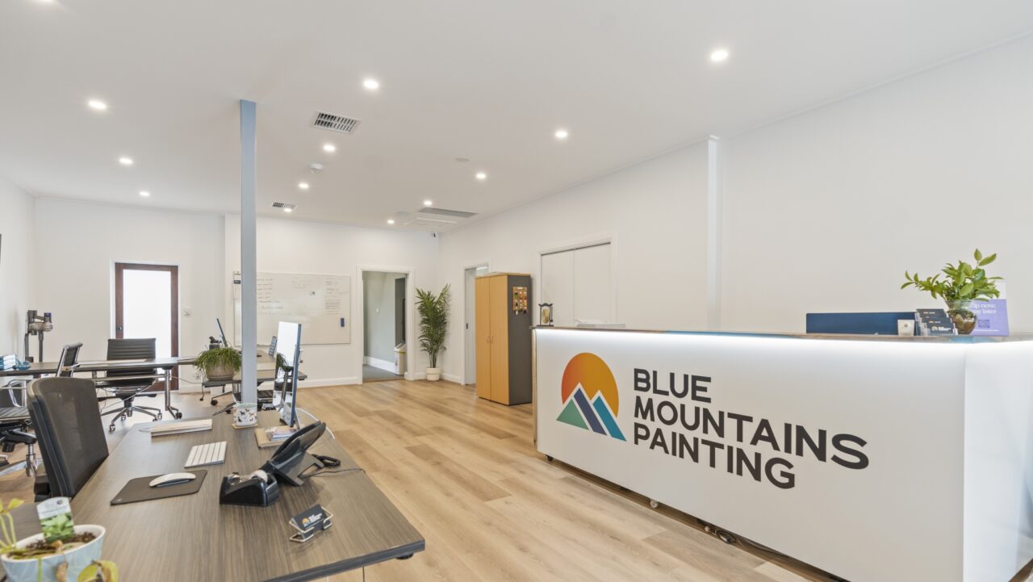
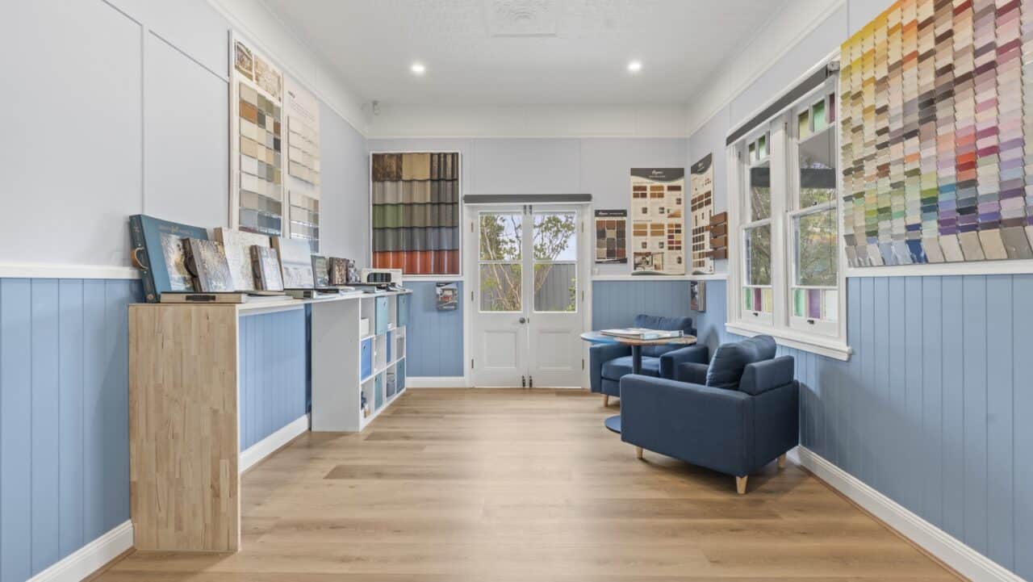
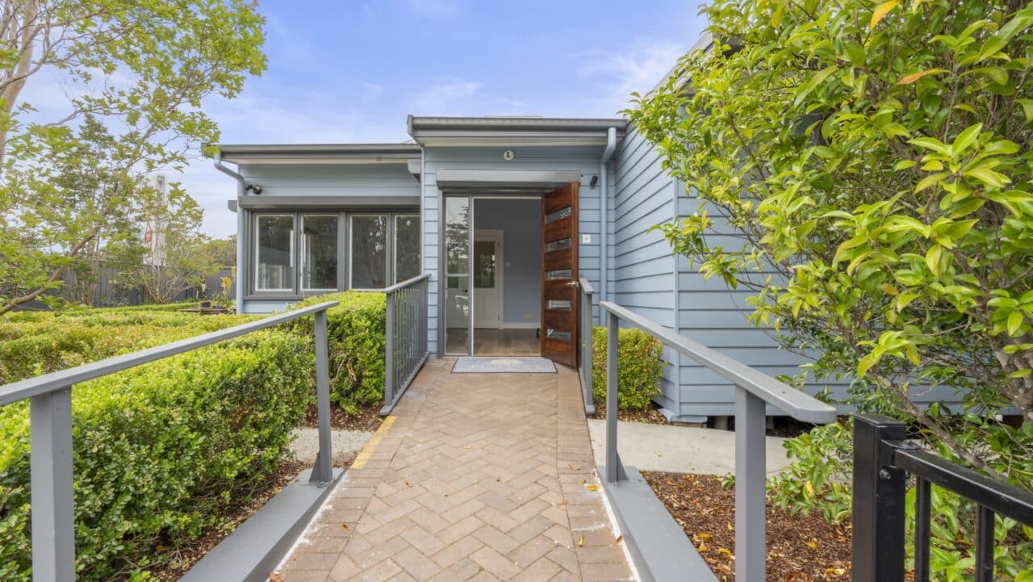
In the words of our CEO, Jonte Dixon:
“We’re proud to showcase our new and versatile home base in the heart of the Blue Mountains.
Not only will this building promote efficiency and collaboration among our team, but it will also support various business functions, from client meetings to project management and administrative tasks, so that we can continue to elevate our already stellar service.”
Though this particular project has an internal focus, our primary goal was to create a space that would benefit our clients, allowing us to better support their needs.
We are now not only able to display our amazing work, but our new functional office space ensures that our internal operations can run more smoothly so we can provide timely and high-quality services to our clients.
At Blue Mountains Painting, we believe that a happy and motivated team is key to the success of ourselves and our clients, and our new home base enables just that.
We hope this case study has shone a light on how our fully trained, qualified and licensed team at Blue Mountains Painting works – and we look forward to working with you and welcoming you to our new showroom soon.
